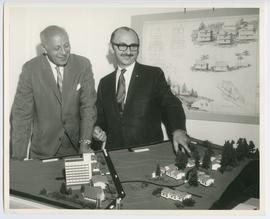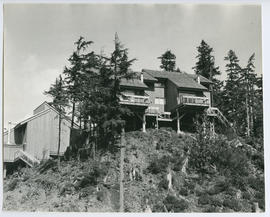Photograph of a man (Fred Nardin) with surveying equipment standing next to a house. Alex Philip is standing on the porch. The annotation on the reverse reads "Fred Nardin who built our house at 2950 Trinity St, 1911, Alex on porch."
Architecture
30 archival descriptions results for Architecture
This photograph shows Alex Forst and Ben Wosk displaying an architectural model of the proposed Alpine Village condos, with plans for the development on the wall behind them.
Notes on the reverse of the photograph suggest that it was published in the Whistler News on page 3.
A view of newly constructed condominiums.
A typed note attached to the reverse reads, "New condominium designed by Gardiner, Thornton Davidson at Whistler."
This photograph shows the Alpine Village condos which were built across from the Rimrock in the mid 1960's. They were built in west coast contemporary style.
This photograph of an architectural sketch shows the west coast contemporary design for the Alpine Village condos built in the 1960s.
Notes on the back suggest that this was published in "Canadian Hostel" on page 11.
Photograph showing Millennium Place with Blackcomb mountain in the background. Caption reads "Bonny Makarewicz" with an address and telephone number.
Makarewicz, BonnyBuilding reports created by the Department of Public Works of Canada's Building Construction Branch, titled "Specifications for Three Classroom and Activity Room School' by E.A. Gardner, Chief Architect.
Subseries consists of concept art for Millennium Place/Whistler Interfaith Chapel, as well as related correspondence between Dalla-Lana Griffin Dowling Knapp Architects and Alex Kleinman/Stephen Milstein.
Contents include:
- Transmittal to Alex Kleinman and Stephen Milstein from Dalla-Lana Griffin Dowling Knapp Architects re: Whistler Interfaith Chapel/My Place, September 30th 1998, with 2 8x10” print and 1 print-out conceptual drawing (WA_1986_083_04_002_001_001-004)
- Transmittal to Alex Kleinman from Dalla-Lana Griffin Dowling Knapp Architects re: Millennium Place, February 8th 1999, with one 35mm colour slide, one 8½ x11’’ colour copy reduction, and one 8 x 10” colour print. (WA_1986_083_04_002_002_001-004)
- 8½ x 11’’ black-and-white photocopied (?) conceptual drawing of Millennium Place. (WA_1986_083_04_002_003)
- Circular painting of Millennium Place in full colour, signed "I. MacLaurin" and "Andrews." (WA_1986_083_04_002_004)
- Copy of above circular painting of Millennium Place. (WA_1986_083_04_002_005)
- Large print of concept art of Skiier’s Chapel, signed "Lukaitis '91." (WA_1986_083_04_002_006)
- 1 4x6" colour photo of above concept art of Skiier’s Chapel, came in large envelope marked "Photos - DGBK." (WA_1986_083_04_002_007)
A paper booklet of a concept design for the Whistler Olympic centre prepared by Intersect Group, Azurean Architecture Inc., and Via + Cochrane. Concept design included a Paralympic Sledge Hockey arena, a community centre, an Olympic venue, a space for future sports and education, and a culture legacy. Content includes an introduction, a description of the design concept, a facility plan legend, notes, a building plan, a seasonal use plan, a site plan, a architectural section drawing, images of functional precedents, and images of building precedents.
Photographs depicting aerial views of construction in Whistler Village, Whistler Mountain, Blackcomb Mountain, Alta Lake, and architectural drawings.



